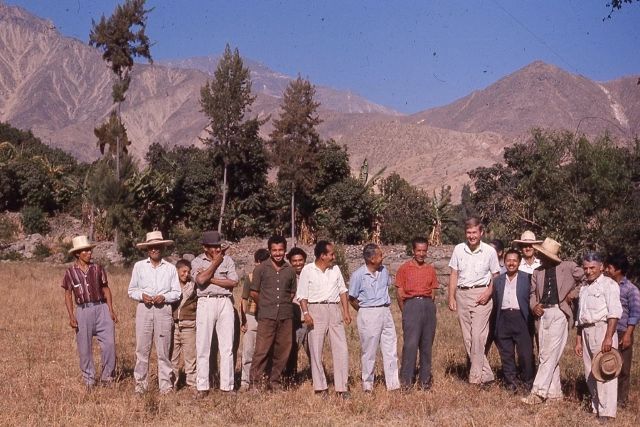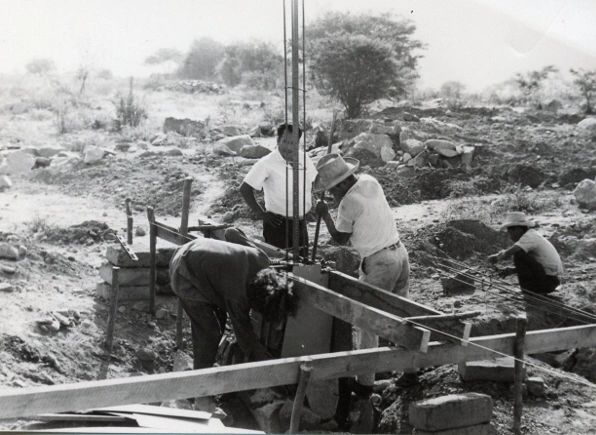REPORT OF ACTIVITY - NUMBER ONE - MAY 1970 through JUNE 2016
history 1969 to 1972, part II:
after the earthquake - planning and site selection for reconstruction

To the left: group photograph after a planning meeting late 1970.
To the right: same group performing site selection.

The design John developed for the school projects consisted of multiple “L” shaped modular units, with non-bearing exterior walls and interior partitions suitable for adaptation to a variety of interior layouts to suit the requirements of the various school programs, site conditions, numbers of students and the budget. These one story modular units as designed could serve other community uses, to replace structures destroyed in the earthquake.
As a result of the recent earthquake and its aftermath, the selection of materials had to take into account the reality of that traumatic event and its aftermath. All the building components not available at the site, had to be readily available from urban and local materials suppliers in Lima and/or Casma. In addition materials had to be transportable to remote sites which could only be reached by small trucks or at times, limited to pack animals.
John prepared the drawings, identified available materials, coordinated specifications, obtained engineering and shop drawings and prepared budgets. He obtained approvals from the chief engineer of the Peruvian authority, a friend from the old days, as required for the siting and construction of the various modules.
Upon completion of the documentation John returned home in the fall of 1970. From the US he served as a resource to Bob in the field. The construction of these school projects were managed by Bob, with some technical and engineering support from various governmental agencies and then constructed by local craftsmen. Their working relationship evolved into a life-long friendship.

Foundation layout.
Materials pick-up in Casma.


Construction: setting of forms, start of steel work and placement of columns.
